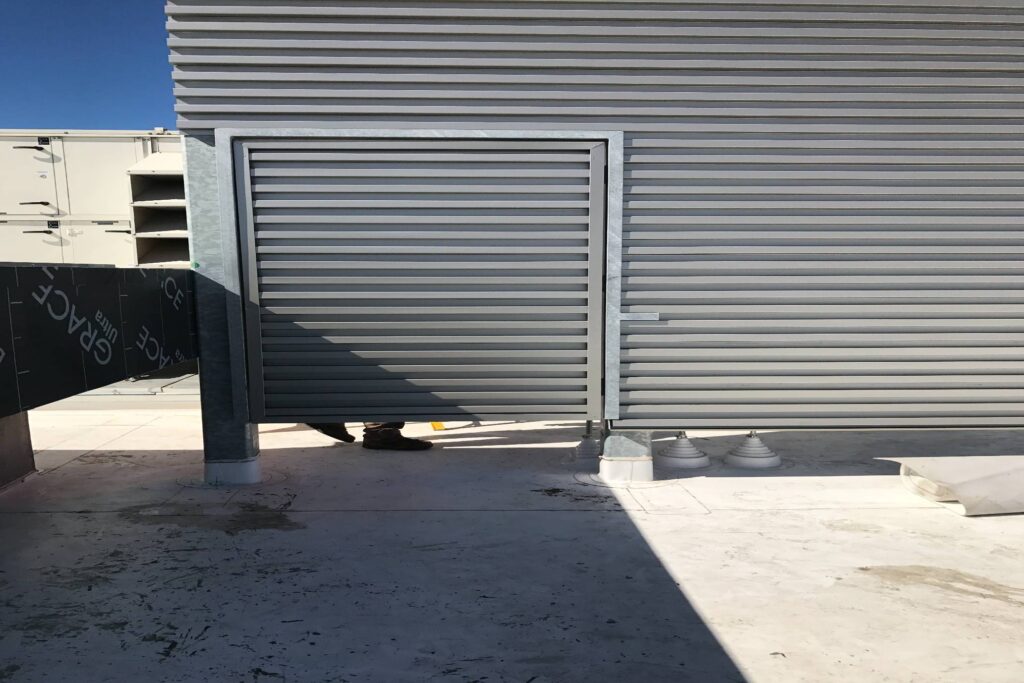Our Services
Our service revolves around providing comprehensive solutions for all your metal sheet needs and sheet metal work requirements.
Metal Coping
Offering a complete finish to any parapet wall, Canted Coping is the best solution for a parapet wall condition
where a slope must be built. This helps ensure that water drips back towards the roof and not down the front of the building. This system uses a continuous cleat for high wind up-lift resistance.
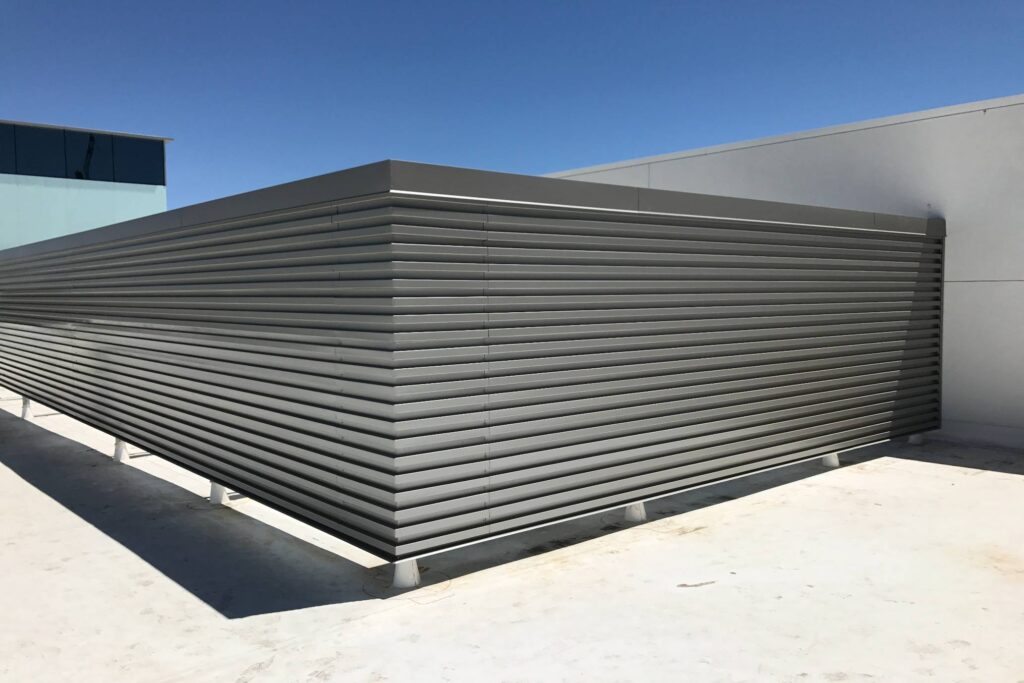
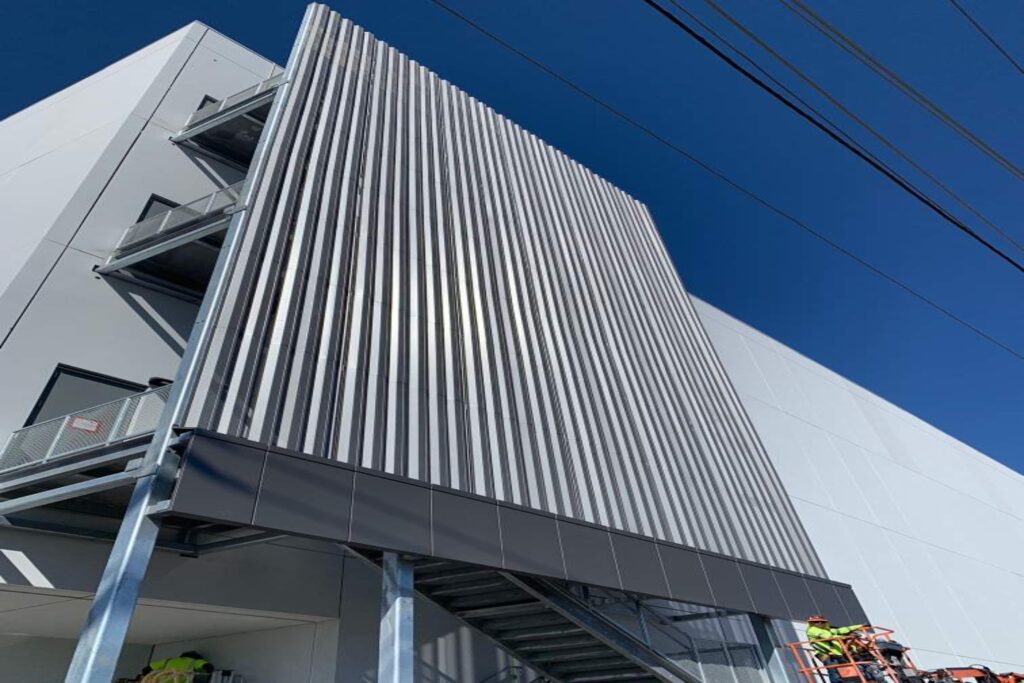
Aluminum Composite Metal Panels
Aluminum composite panels (ACP) have revolutionized the construction industry with their exceptional properties and aesthetic appeal.
Composed of two aluminum sheets bonded to a non-aluminum core, ACPs offer a perfect balance of durability, versatility, and affordability.
Standing Seam Roofs
Standing seam metal roofs come in sheets up to 30+ feet long and widths of 12", 14", 16", or 18" inches. The standing seam is typically 1.5" or 1.75".
They are more expensive upfront for installation and material costs but last longer than Asphalt shingles, over the 50+ year lifespan they are less expensive than asphalt shingle roofs.
They require less maintenance than corrugated metal roofs because of the exposed fasteners on that roof.
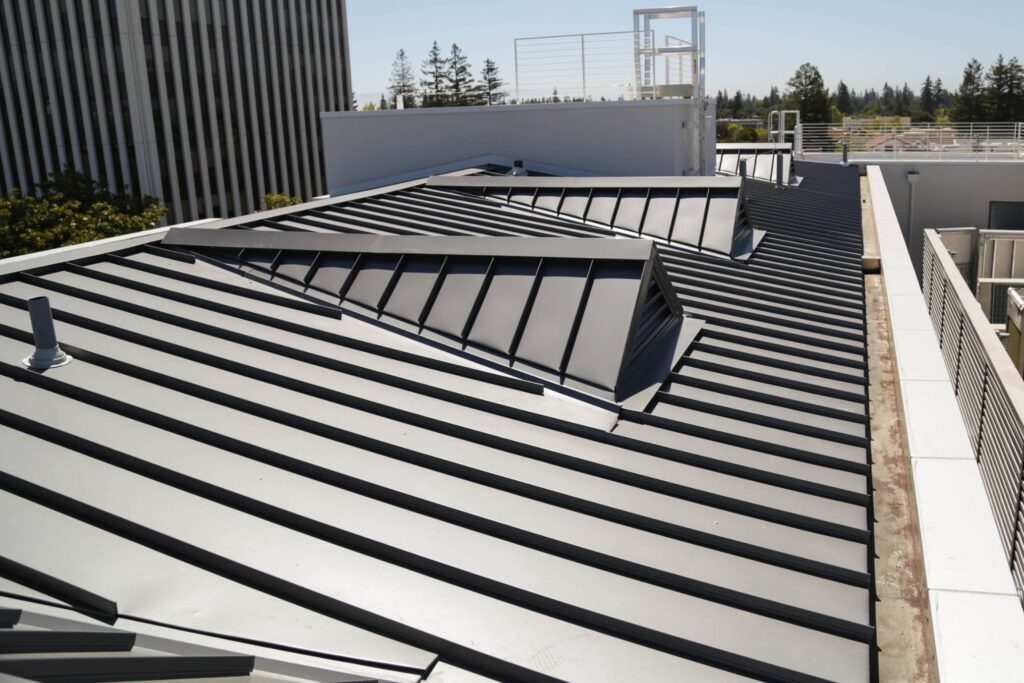
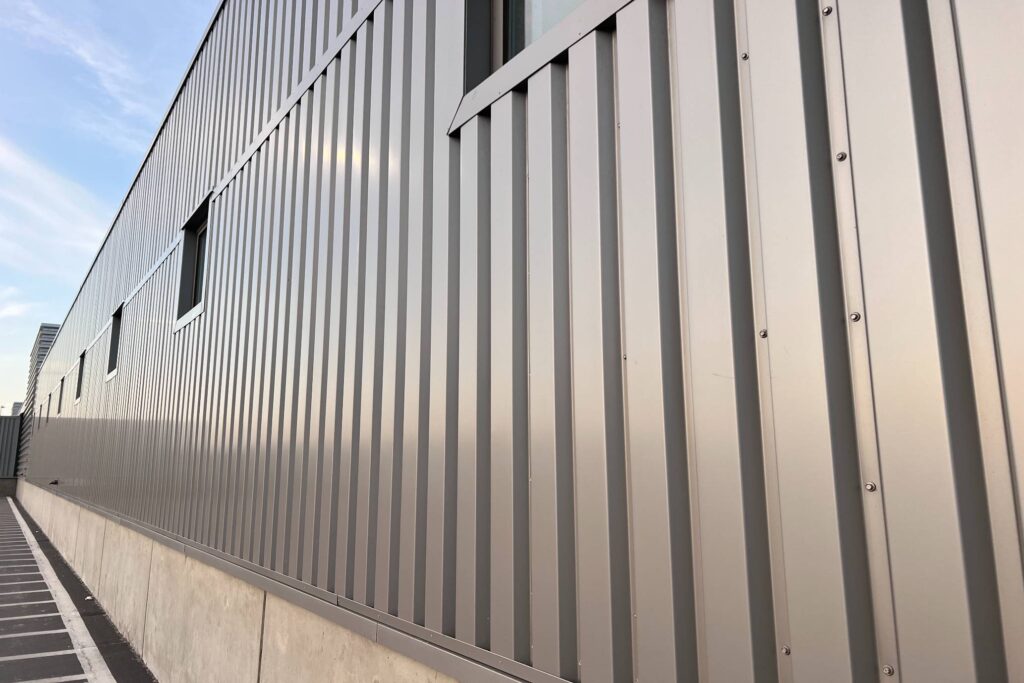
Metal Siding
Metal siding is an exterior cladding alternative that is durable and provides superior protection from the elements. It is made from either aluminum or steel, both of which are fire-resistant and low maintenance.
Metal siding is a popular option for commercial buildings due to the variety of ways it can be used, the ease of installation, and the longevity of the product.
General Sheet Metal Flashings
Sheet metal flashings refer to thin pieces of metal that are waterproof and fixed in place to prevent the penetration of water into a structure.In modern buildings sheet metal flashings are
installed to lessen water passage around objects such as door openings, chimneys, windows, walls, and vent pipes. The flashings make the buildings durable and reduce indoor mold complications.Sheet metal flashings can be
made of zinc alloy, lead, stainless steel, copper, aluminum, and other materials.
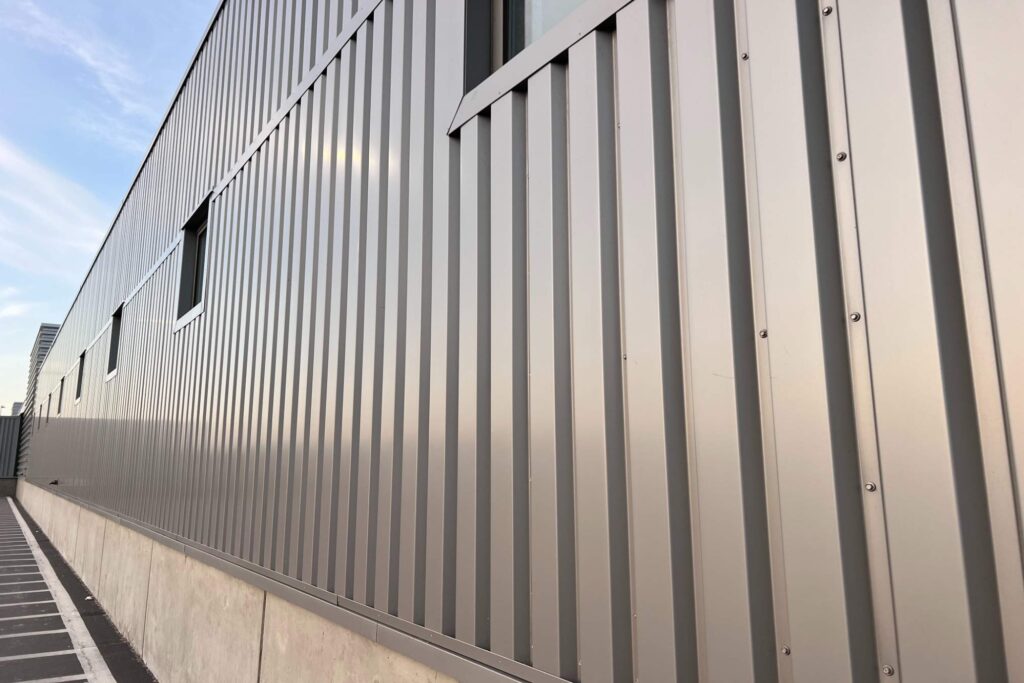

Architectual Louvers
Architectural louvers are designed to regulate airflow or light penetration while keeping sunshine or moisture out. They are often used in windows or doors to allow air or light in while
keeping sunshine or moisture out. Louvers are part of the design of Demerara windows to help keep 18th and 19th century buildings cool in hot climates and block direct sunlight. Some modern louver systems serve to improve
indoor daylighting. Louvers are commonly used in architecture to control the flow of air and light.
Roof Screens
A rooftop equipment screen is a non-structural barrier installed on a roof to conceal HVAC or other rooftop equipment, or to protect the equipment from potentially damaging wind loads.
The most common method of equipment screen construction uses sheet metal panels attached to metal posts, with the posts penetrating the roof membrane and anchored to the roof deck.
Equipment screens which use non-penetrating supports, secured by concrete or steel weights, are also available. Occasionally, and where sufficient structural support exists, masonry or wood-framed walls
will be built on the roof to serve as screens.
